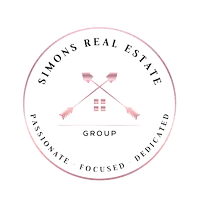UPDATED:
Key Details
Property Type Single Family Home
Sub Type Detached
Listing Status Coming Soon
Purchase Type For Sale
Square Footage 2,069 sqft
Price per Sqft $275
Subdivision Devonshire
MLS Listing ID NJME2059942
Style Colonial,Split Level
Bedrooms 3
Full Baths 2
Half Baths 1
HOA Y/N N
Abv Grd Liv Area 2,069
Year Built 1969
Available Date 2025-05-24
Annual Tax Amount $12,505
Tax Year 2024
Lot Size 0.422 Acres
Acres 0.42
Lot Dimensions 107.00 x 172.00
Property Sub-Type Detached
Source BRIGHT
Property Description
Step inside to discover generously sized rooms, beautiful hardwood floors, and large windows that bathe the home in natural light. The main level features a formal living room, a cozy family room with a brick fireplace, and a traditional dining room with chair rail molding and a built-in storage closet — perfect for entertaining or everyday living. The spacious eat-in kitchen overlooks the picturesque backyard and is filled with potential. Upstairs, you'll find three large bedrooms, including a spacious primary suite with two closets and a private bath, along with an oversized second bedroom that offers extra flexibility for guests, a home office, or hobbies. The unfinished basement includes Bilco doors and provides ample room for storage. Enjoy morning coffee on the front porch, garden in the expansive backyard, or simply relax and take in the mature trees and peaceful surroundings. All of this in a desirable location just minutes from shopping, parks, and commuter routes. Whether you're ready to move right in or looking to renovate and make it your own, 606 Dutch Neck Road is full of promise. Don't miss this rare opportunity to own a true gem in East Windsor.
Location
State NJ
County Mercer
Area East Windsor Twp (21101)
Zoning R1
Rooms
Other Rooms Living Room, Dining Room, Primary Bedroom, Bedroom 2, Bedroom 3, Kitchen, Family Room, Foyer, Laundry, Primary Bathroom, Full Bath, Half Bath
Basement Full, Outside Entrance, Unfinished
Interior
Interior Features Bathroom - Stall Shower, Bathroom - Tub Shower, Ceiling Fan(s), Family Room Off Kitchen, Kitchen - Eat-In, Recessed Lighting, Window Treatments, Wood Floors
Hot Water Natural Gas
Cooling Central A/C, Ceiling Fan(s), Whole House Fan
Flooring Hardwood
Fireplaces Number 1
Fireplaces Type Brick, Wood
Inclusions Washer, Dryer, Refrigerator, Microwave
Equipment Built-In Microwave, Dishwasher, Dryer, Oven/Range - Gas, Refrigerator, Stainless Steel Appliances, Washer, Oven - Wall
Fireplace Y
Appliance Built-In Microwave, Dishwasher, Dryer, Oven/Range - Gas, Refrigerator, Stainless Steel Appliances, Washer, Oven - Wall
Heat Source Natural Gas
Laundry Main Floor
Exterior
Exterior Feature Patio(s), Porch(es)
Parking Features Garage - Front Entry, Garage Door Opener
Garage Spaces 6.0
Fence Fully
Pool In Ground, Fenced
Utilities Available Cable TV
Water Access N
Accessibility None
Porch Patio(s), Porch(es)
Attached Garage 2
Total Parking Spaces 6
Garage Y
Building
Lot Description Front Yard, Rear Yard
Story 3
Foundation Other
Sewer Public Sewer
Water Public
Architectural Style Colonial, Split Level
Level or Stories 3
Additional Building Above Grade, Below Grade
New Construction N
Schools
High Schools Hightstown H.S.
School District East Windsor Regional Schools
Others
Senior Community No
Tax ID 01-00077-00032
Ownership Fee Simple
SqFt Source Assessor
Special Listing Condition Standard





