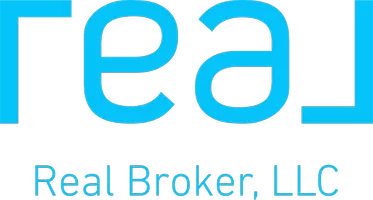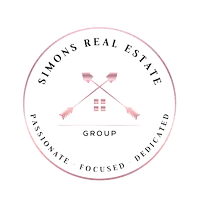UPDATED:
Key Details
Property Type Single Family Home
Sub Type Detached
Listing Status Active
Purchase Type For Sale
Square Footage 3,659 sqft
Price per Sqft $232
Subdivision None Available
MLS Listing ID NJCD2094288
Style Colonial,Other
Bedrooms 3
Full Baths 2
Half Baths 2
HOA Y/N N
Abv Grd Liv Area 3,659
Year Built 1915
Annual Tax Amount $15,824
Tax Year 2024
Lot Size 0.459 Acres
Acres 0.46
Lot Dimensions 100.00 x 200.00
Property Sub-Type Detached
Source BRIGHT
Property Description
with potential options for the next owner, including a five bedroom full residence, duplex or triplex options with income producing apartments. However, this completely move- in ready property is just perfect the way it is. The home is accessed by the beautiful front wood door with side panels on the inviting front porch or the back door off the new deck that was added in 2022. The office has a private side entrance with covered porch. Parking will never be an issue with the extra-long driveway, parking spaces, detached two car garage plus car port. The home features a great main floor layout with tall ceilings, original hardwood flooring, chestnut trim and oak staircase. The living room features a brick fireplace and home theater projection system (negotiable) and flows perfectly to the dining room and eat-in kitchen. The renovated kitchen (2016) is where you will find creativity meets culinary luxury. Rich granite countertops offer plenty of work space with custom wood cabinets mixed in with open shelving and custom glass doors. Colorful tile flooring and backsplash add to a cheerful and inspiring space to cook, eat, relax and entertain in. The 5 burner Capital gas range is a chef's dream across from the sink with a commercial grade faucet/sprayer and dishwasher. The kitchen also has a mudroom area with closet and half bathroom and back door access to the deck and driveway. The deck is a tranquil place compete with sail shade, string lights on remote and a wall mounted TV. Upstairs you will find three bedrooms, two full bathrooms plus a walk- up third floor attic. The primary bedroom boasts a master bathroom renovation completed in 2021 and laundry room/ walk-in closet completed in 2016 as well as additional custom cabinets and wardrobe units. The master bathroom features beautiful tile and large glass tiled shower, vanity with storage, heated towel rack, teak shower seat, Toto washlet seat and waterproof luxury plank flooring. The hall bathroom features a cool 1950s sink, another Toto washlet seat plus a bathtub with shower. The two other bedrooms are spacious with plenty of natural light. The third floor walk-up attic space has a tremendous amount of storage plus a temperature controlled fan in the unfinished portion. There is also a full unfinished basement with an original utility sink and walk-out access that allows tons of storage for house and office side. Over on the office side you are greeted with high ceilings and a conference room that is an inviting space with bright custom glass shelving in the windows and double wood pocket doors. The main floor office has an open split-level for separate office areas,refrigerator/food/coffee area plus the powder room, and a private office that has a door that connects to the main house. The second floor has a private office plus an entire studio that is currently part of a pottery/art space complete with counter and sink. Get your creative juices flowing under a gorgeous wood plank cathedral ceiling with white wood beams. There is a bright third floor office with an attic storage closet. New roof in 2016, upgraded electric, water softener system (2018) and great backyard space. Conveniently located close to downtown Haddon Heights and Route 295. Love where you live and work there, too. By private appointment only, call today to set up a showing.
Location
State NJ
County Camden
Area Haddon Heights Boro (20418)
Zoning MIXED
Rooms
Basement Unfinished
Interior
Interior Features Kitchen - Eat-In, Kitchen - Gourmet, Upgraded Countertops, Walk-in Closet(s), Window Treatments, Wood Floors, Primary Bath(s), Dining Area, Bathroom - Walk-In Shower, Bathroom - Tub Shower, Attic/House Fan, Attic
Hot Water Natural Gas
Heating Radiator, Baseboard - Hot Water, Forced Air
Cooling Central A/C
Flooring Hardwood, Ceramic Tile, Carpet
Fireplaces Number 1
Fireplaces Type Brick
Inclusions All existing window treatments and blinds, appliances including washer and dryer plus refrigerator in kitchen and office. Inclusion list available in documents includes office phone system, video doorbell, security and alarm system, Wifi mesh system, sign lighting. Living room screen and projector plus kiln are negotiable.
Equipment Dishwasher, Disposal, Dryer - Front Loading, Oven/Range - Gas, Refrigerator, Washer - Front Loading
Fireplace Y
Appliance Dishwasher, Disposal, Dryer - Front Loading, Oven/Range - Gas, Refrigerator, Washer - Front Loading
Heat Source Natural Gas
Laundry Upper Floor
Exterior
Exterior Feature Porch(es), Deck(s)
Parking Features Garage - Front Entry
Garage Spaces 11.0
Carport Spaces 1
Water Access N
Roof Type Shingle
Accessibility None
Porch Porch(es), Deck(s)
Total Parking Spaces 11
Garage Y
Building
Lot Description Rear Yard
Story 2.5
Foundation Block
Sewer Public Sewer
Water Public
Architectural Style Colonial, Other
Level or Stories 2.5
Additional Building Above Grade, Below Grade
New Construction N
Schools
School District Haddon Heights Schools
Others
Senior Community No
Tax ID 18-00034-00022
Ownership Fee Simple
SqFt Source Assessor
Security Features Exterior Cameras,Security System
Acceptable Financing Cash, Conventional
Listing Terms Cash, Conventional
Financing Cash,Conventional
Special Listing Condition Standard





