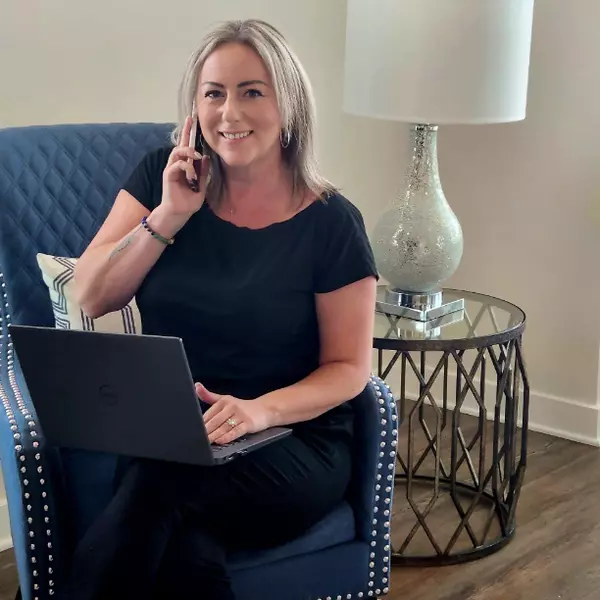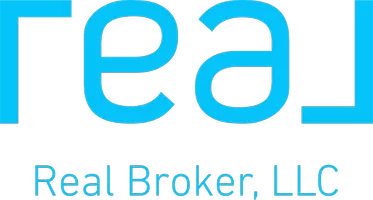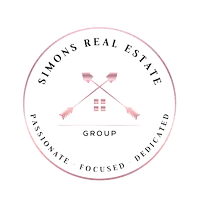Bought with Beth L Bukata • Coldwell Banker Realty
For more information regarding the value of a property, please contact us for a free consultation.
Key Details
Sold Price $820,000
Property Type Townhouse
Sub Type Interior Row/Townhouse
Listing Status Sold
Purchase Type For Sale
Square Footage 3,316 sqft
Price per Sqft $247
Subdivision Graduate Hospital
MLS Listing ID PAPH894694
Sold Date 08/03/20
Style Traditional,Straight Thru
Bedrooms 4
Full Baths 2
Half Baths 2
HOA Y/N N
Abv Grd Liv Area 2,491
Year Built 2006
Available Date 2020-06-15
Annual Tax Amount $9,786
Tax Year 2020
Lot Size 1,347 Sqft
Acres 0.03
Lot Dimensions 17.73 x 76.00
Property Sub-Type Interior Row/Townhouse
Source BRIGHT
Property Description
Welcome home to 2236 Christian Street, a beautiful and VERY spacious home in the highly desired Graduate Hospital neighborhood and Chester Arthur catchment with 2-CAR PARKING!! View 3D Matterport by copy/pasting link: https://my.matterport.com/show/?m=iKHtrZ8Mj8b&mls=1This rare find of a home features 4 bedrooms, 2 full baths, 2 half baths, garage parking along with driveway parking, huge lot size, and an enormous finished basement. Enter the home through the foyer with built-in coat rack and shelving unit and walk past the large coat closet to find the open concept floor plan of your dreams. The gourmet kitchen has stainless steel appliances, granite counter tops, and a large island, with a powder room on this floor. The large dining and living areas encompass hardwood flooring, wainscoting, crown molding, and southern light with a wall of windows overlooking a rear patio. The patio is perfect for grilling, gardening, or relaxing. The 2nd floor has 3 large bedrooms all with good size closets, a linen closet in the hallway, walk-in laundry room, and a huge full bathroom with tub. The 3rd floor boasts a large master bedroom with 10-foot ceilings, an enormous walk-in closet, and en-suite master bathroom with jacuzzi tub. Off the rear of the 3rd floor is a large space which is deck ready lots of opportunities await this area, such as rear deck, roof deck, additional bedroom, den, etc. Back downstairs to the incredible recently finished basement which is perfect for a playroom, den, office, or family room. It also provides ample storage space, closets, and a half bathroom. This dual-zoned Smart Home features a Ring video doorbell, a Ring floodlight camera in the back patio, and a Nest thermostat. Minutes away from great restaurants, playgrounds, parks, and coffee shops, not to mention very accessible to public transportation, South St / CHOP / PENN / Jefferson / Rittenhouse Square. A truly wonderful home boasting tons of living space opportunities and natural light throughout...everything you need to make it yours. Schedule a showing today! Join us Tuesday 7/7 6-6:30pm for a live walk through VIRTUAL Open house. Register here in advance by copy/pasting link: https://us02web.zoom.us/meeting/register/tZwvcO2trTooHtE2DEo8S3QJjcQDJVAUWexp Friday 7/10 12-12:30 for a live walk through VIRTUAL Open House. Register here in advance by copy/pasting link:https://us02web.zoom.us/meeting/register/tZ0sfuytrTMoHNPj0Hj7V28YTPEfly1Y_SYD
Location
State PA
County Philadelphia
Area 19146 (19146)
Zoning RSA5
Direction North
Rooms
Basement Fully Finished
Interior
Interior Features Floor Plan - Open, Crown Moldings, Kitchen - Island, Wainscotting
Heating Forced Air
Cooling Central A/C
Equipment Dishwasher, Oven/Range - Gas, Stainless Steel Appliances
Appliance Dishwasher, Oven/Range - Gas, Stainless Steel Appliances
Heat Source Natural Gas
Laundry Upper Floor
Exterior
Parking Features Garage - Side Entry, Garage Door Opener, Inside Access
Garage Spaces 2.0
Water Access N
Accessibility None
Attached Garage 1
Total Parking Spaces 2
Garage Y
Building
Story 3
Sewer Public Sewer
Water Public
Architectural Style Traditional, Straight Thru
Level or Stories 3
Additional Building Above Grade, Below Grade
New Construction N
Schools
Elementary Schools Chester A. Arthur
School District The School District Of Philadelphia
Others
Senior Community No
Tax ID 302185220
Ownership Fee Simple
SqFt Source Assessor
Special Listing Condition Standard
Read Less Info
Want to know what your home might be worth? Contact us for a FREE valuation!

Our team is ready to help you sell your home for the highest possible price ASAP





