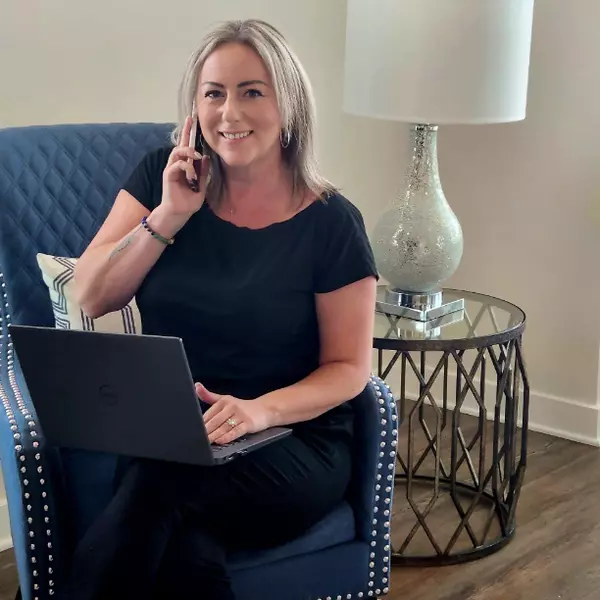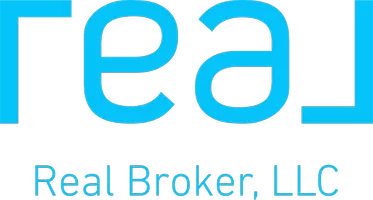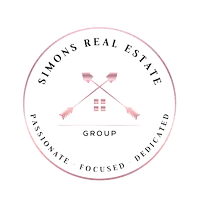Bought with Gregg Kravitz • OCF Realty LLC
For more information regarding the value of a property, please contact us for a free consultation.
Key Details
Sold Price $684,000
Property Type Townhouse
Sub Type End of Row/Townhouse
Listing Status Sold
Purchase Type For Sale
Square Footage 2,014 sqft
Price per Sqft $339
Subdivision Graduate Hospital
MLS Listing ID PAPH2003039
Sold Date 12/08/21
Style Contemporary,Traditional
Bedrooms 3
Full Baths 2
Half Baths 1
HOA Y/N N
Abv Grd Liv Area 2,014
Year Built 1915
Annual Tax Amount $8,166
Tax Year 2021
Lot Size 812 Sqft
Acres 0.02
Lot Dimensions 28.00 x 40.00
Property Sub-Type End of Row/Townhouse
Source BRIGHT
Property Description
Excited to present 2409 Catharine Street with a (10 -year TAX ABATEMENT approved) and NEW TREX DECK and NEW additions/renovations! This home is located in one of the most sought-after Philadelphia neighborhoods of Graduate Hospital. This home is unparalleled to anything on the market with its modern finishes and unique floor plan! From the outside, it looks like a standard brick row home, but then you'll notice the new hardy plank addition to the left that increases the home's footprint to over 2000 SQ FT of livable space! Upon entering this show-stopping renovation, the sun-drenched living room, and dining room flow into the kitchen for an open concept main floor. The entire home has new ANDERSON windows! The kitchen features Reliance Carrara Venato quartz countertops, gray Fabuwood cabinets with sleek gold hardware against an Aliante porcelain backsplash, and additional raw wood open shelves. The stainless-steel high-end appliances included are FISHER & PAYKEL refrigerator, BOSCH gas range, BOSCH dishwasher, and GE microwave. The kitchen also has a built-in pantry closet for easy access for all your kitchen storage needs! Downstairs, the tiled finished basement can be used as a flex space for an office, home theatre, or gym. It includes a utility closet with ample storage plus a half bathroom for convenience. The sellers have left the option to install a full bathroom in the basement because the plumbing is already there! The second floor has upper floor laundry, two spacious bedrooms each with a large closet and tons of natural sunlight. Across the hall is the first full bathroom with white contemporary vanity that plays against the shapes of the large format honeycomb tile flooring. The tub and shower combo features matte black fixtures with white subway tile. The third-floor primary suite has a massive bedroom with ultra-high ceilings. The primary has dual closets, one is a double closet while the other is a walk-in closet complete with anElfacustom shelving. Through the sliding barn door is the stunning primary bathroom that continues the honeycomb tile flooring but with a marbled look. The main bath has a large tiled shower with a glass shower door, dual shower heads; rainfall, and handheld! The double custom vanity has under-mount electrical plugins for your hairdryer or electric razor. The white quartz vanity countertop shines under the designer lighting with Edison bulbs. Last but not least, follow the kite winder staircase up the pilothouse to the roof that will soon have a custom deck. You can end your days escaping the hustle and bustle of the City, enjoy a beverage of your choice and watch the sunset over your UNOBSTRUCTED VIEWS of the Philadelphia Skyline. Located just steps from Grays Ferry Ave that leads you right to the new Heirloom Market, the Amazon Hub Locker, Grace Tavern, South Square Market, and hundreds of the best dining, bars, and shops that South Street West has to offer! It's also a short walk to the Schuylkill River Path, Fitler Square, and Rittenhouse Square. Easy access to 76 and 95 from South Street Bridge for a quick commute to Pennovation, U-City, CHOP, Drexel, and U-Penn. Additional features include - approved 10-year rehab tax abatement, new brickwork, PEX system, tankless water heater, roof, HVAC, and a New Roof deck!
Location
State PA
County Philadelphia
Area 19146 (19146)
Zoning RSA5
Rooms
Other Rooms Living Room, Dining Room, Primary Bedroom, Bedroom 2, Kitchen, Den, Bedroom 1, Laundry, Primary Bathroom, Full Bath
Basement Full
Interior
Hot Water Natural Gas
Heating Forced Air
Cooling Central A/C
Flooring Hardwood, Solid Hardwood, Ceramic Tile
Heat Source Natural Gas
Exterior
Water Access N
Accessibility None
Garage N
Building
Story 3
Foundation Brick/Mortar
Sewer Public Sewer
Water Public
Architectural Style Contemporary, Traditional
Level or Stories 3
Additional Building Above Grade, Below Grade
Structure Type Dry Wall
New Construction N
Schools
Elementary Schools Chester A. Arthur
Middle Schools Chester A. Arthur
School District The School District Of Philadelphia
Others
Senior Community No
Tax ID 302088000
Ownership Fee Simple
SqFt Source Assessor
Acceptable Financing Cash, Conventional
Listing Terms Cash, Conventional
Financing Cash,Conventional
Special Listing Condition Standard
Read Less Info
Want to know what your home might be worth? Contact us for a FREE valuation!

Our team is ready to help you sell your home for the highest possible price ASAP





