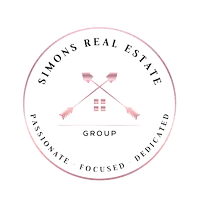Bought with Joshua Allen • BHHS Fox & Roach The Harper at Rittenhouse Square
For more information regarding the value of a property, please contact us for a free consultation.
Key Details
Sold Price $390,000
Property Type Townhouse
Sub Type Interior Row/Townhouse
Listing Status Sold
Purchase Type For Sale
Square Footage 1,672 sqft
Price per Sqft $233
Subdivision Graduate Hospital
MLS Listing ID PAPH868698
Sold Date 07/17/20
Style Straight Thru
Bedrooms 3
Full Baths 1
HOA Y/N N
Abv Grd Liv Area 1,272
Year Built 1925
Available Date 2020-02-05
Annual Tax Amount $3,151
Tax Year 2020
Lot Size 944 Sqft
Acres 0.02
Lot Dimensions 16.00 x 60.00
Property Sub-Type Interior Row/Townhouse
Source BRIGHT
Property Description
Newly vacant and relisted. Come see this property today! Uniquely positioned to benefit from everything Graduate Hospital, Rittenhouse Square, and the new developments and commercial growth along the Washington Avenue corridor, this property is ready for a live in owner or a savvy investor. This three bedroom home has one full bath and a very comfortable 1,272 square feet of above grade living space. Fully gutted and remodeled in 2008, the house has a wide open spacious layout on the first floor, partially finished basement, and three large bedrooms on the 2nd floor sharing one full bath. The property boasts hardwood floors on the first floor, ceramic tile kitchen flooring, and carpeted bedroom upstairs for a more quiet living space. The eat-in updated kitchen has stainless steel appliances and plenty of room for a kitchen table for additional eating space. Laundry room behind the kitchen makes chores a little easier, and the partially finished and tiled basement provides options for flexibile utility, storage, or play space. This property represents a unique opportunity in Grad Hospital with a virtually identical home (2022 Carpenter) selling only a few doors down for above $410,000 in April 2020. This home offers instant equity value! Come see today.
Location
State PA
County Philadelphia
Area 19146 (19146)
Zoning RSA5
Direction North
Rooms
Basement Partially Finished
Interior
Interior Features Air Filter System, Breakfast Area, Carpet, Ceiling Fan(s), Combination Dining/Living, Dining Area, Family Room Off Kitchen, Floor Plan - Open, Floor Plan - Traditional, Kitchen - Eat-In, Recessed Lighting, Tub Shower, Soaking Tub, Wood Floors
Hot Water Natural Gas
Heating Forced Air
Cooling Central A/C
Flooring Ceramic Tile, Fully Carpeted, Hardwood, Tile/Brick, Wood
Equipment Dishwasher, Disposal, Dryer, Dryer - Electric, Dryer - Front Loading, Energy Efficient Appliances, Exhaust Fan, Freezer, Icemaker, Oven - Self Cleaning, Oven/Range - Gas, Range Hood, Refrigerator, Stainless Steel Appliances, Stove, Washer, Water Heater
Furnishings No
Fireplace N
Window Features Double Pane,Energy Efficient,Vinyl Clad
Appliance Dishwasher, Disposal, Dryer, Dryer - Electric, Dryer - Front Loading, Energy Efficient Appliances, Exhaust Fan, Freezer, Icemaker, Oven - Self Cleaning, Oven/Range - Gas, Range Hood, Refrigerator, Stainless Steel Appliances, Stove, Washer, Water Heater
Heat Source Natural Gas
Laundry Main Floor, Washer In Unit, Has Laundry, Dryer In Unit, Hookup, Basement
Exterior
Water Access N
Roof Type Flat
Accessibility None
Garage N
Building
Story 2
Foundation Stone
Sewer Public Sewer
Water Public
Architectural Style Straight Thru
Level or Stories 2
Additional Building Above Grade, Below Grade
Structure Type Dry Wall
New Construction N
Schools
School District The School District Of Philadelphia
Others
Senior Community No
Tax ID 301242900
Ownership Fee Simple
SqFt Source Estimated
Horse Property N
Special Listing Condition Standard
Read Less Info
Want to know what your home might be worth? Contact us for a FREE valuation!

Our team is ready to help you sell your home for the highest possible price ASAP





