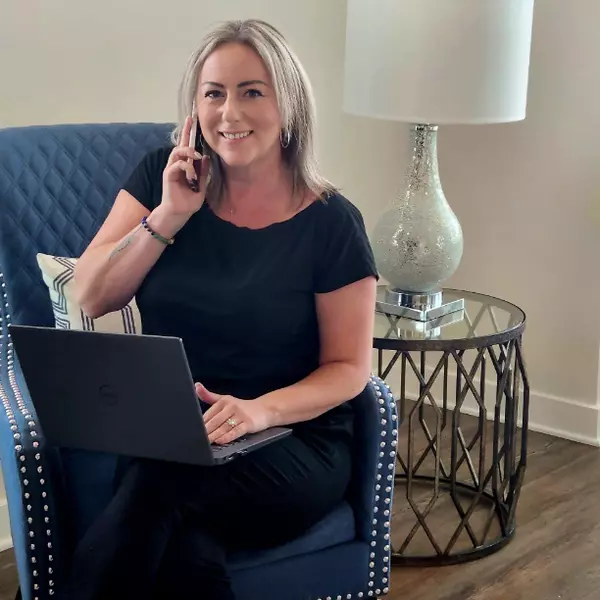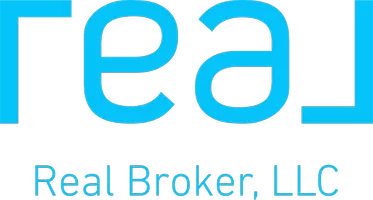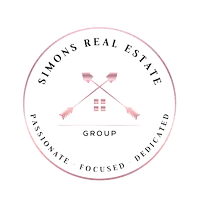Bought with Benjamin M Camp • Elfant Wissahickon-Rittenhouse Square
For more information regarding the value of a property, please contact us for a free consultation.
Key Details
Sold Price $445,000
Property Type Townhouse
Sub Type Interior Row/Townhouse
Listing Status Sold
Purchase Type For Sale
Square Footage 1,778 sqft
Price per Sqft $250
Subdivision Point Breeze
MLS Listing ID PAPH2092654
Sold Date 05/04/22
Style Traditional
Bedrooms 3
Full Baths 2
Half Baths 1
HOA Y/N N
Abv Grd Liv Area 1,428
Year Built 1923
Annual Tax Amount $1,180
Tax Year 2022
Lot Size 672 Sqft
Acres 0.02
Lot Dimensions 14.00 x 48.00
Property Sub-Type Interior Row/Townhouse
Source BRIGHT
Property Description
This bright and friendly, move in ready home was a complete rehab in 2015, and only been improved since then. This home has great details, oversize windows, 2 outdoor spaces, a fully finished basement- all of the upgrades you'd want. Enter into an open plan first floor with hardwood floors and exposed brick. In the kitchen, enjoy the stone countertops and stainless steel appliances, with a contemporary backsplash and counter seating. Head downstairs to the fully finished basement (with half bath!), or upstairs to find 2 bedrooms, a full bath, and a laundry room with space to maneuver. The third floor has the third and primary bedroom and a remodeled bathroom with double vanity and a heated floor. Finally, head up to your roof deck to enjoy sunshine and city views. All the benefits of new construction, but someone tested it for a few years and ironed out the issues! 4 years remain on the tax abatement! Convenient to the Broad Street Line, South Philly Taproom, American Sardine Bar, Passyunk Ave, Dock Street Brewery South, Sprouts, and Target. Check out the 3d tour, make an appointment, and lock your interest rate now!
Location
State PA
County Philadelphia
Area 19146 (19146)
Zoning RSA5
Direction East
Rooms
Other Rooms Living Room, Dining Room, Primary Bedroom, Bedroom 2, Kitchen, Family Room, Bedroom 1
Basement Fully Finished
Interior
Interior Features Kitchen - Eat-In, Floor Plan - Open, Wood Floors
Hot Water Natural Gas
Heating Forced Air
Cooling Central A/C
Equipment Built-In Microwave, Dishwasher, Disposal, Dryer, Oven/Range - Gas, Refrigerator, Washer
Furnishings No
Fireplace N
Appliance Built-In Microwave, Dishwasher, Disposal, Dryer, Oven/Range - Gas, Refrigerator, Washer
Heat Source Natural Gas
Laundry Upper Floor
Exterior
Water Access N
Accessibility None
Garage N
Building
Story 3
Foundation Stone
Sewer Public Sewer
Water Public
Architectural Style Traditional
Level or Stories 3
Additional Building Above Grade, Below Grade
New Construction N
Schools
School District The School District Of Philadelphia
Others
Senior Community No
Tax ID 363221100
Ownership Fee Simple
SqFt Source Assessor
Acceptable Financing Cash, Conventional, FHA, VA
Listing Terms Cash, Conventional, FHA, VA
Financing Cash,Conventional,FHA,VA
Special Listing Condition Standard
Read Less Info
Want to know what your home might be worth? Contact us for a FREE valuation!

Our team is ready to help you sell your home for the highest possible price ASAP





