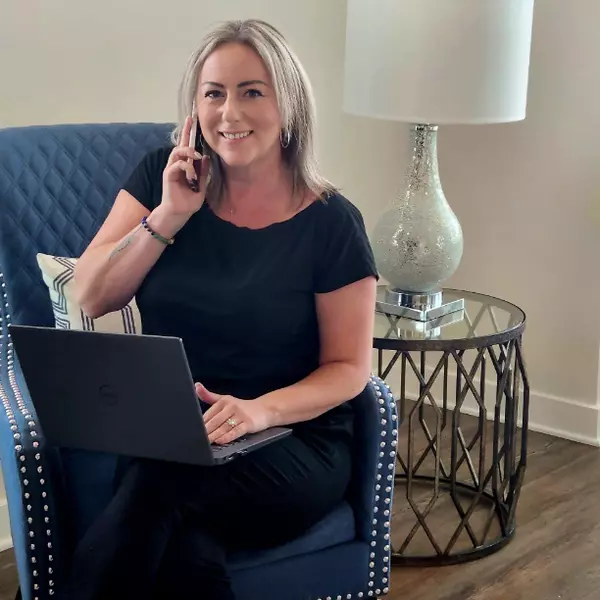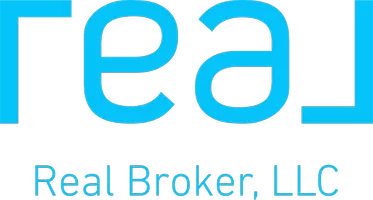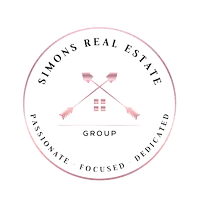Bought with Josefina H Quinn • BHHS Fox & Roach-Haverford
For more information regarding the value of a property, please contact us for a free consultation.
Key Details
Sold Price $590,000
Property Type Condo
Sub Type Condo/Co-op
Listing Status Sold
Purchase Type For Sale
Square Footage 2,321 sqft
Price per Sqft $254
Subdivision Graduate Hospital
MLS Listing ID PAPH945144
Sold Date 12/17/20
Style Contemporary
Bedrooms 3
Full Baths 2
Half Baths 1
Condo Fees $140/mo
HOA Y/N N
Abv Grd Liv Area 2,321
Year Built 2017
Available Date 2020-10-23
Annual Tax Amount $7,273
Tax Year 2020
Lot Dimensions 21.05 x 81.74
Property Sub-Type Condo/Co-op
Source BRIGHT
Property Description
Nestled in the heart of highly desired Graduate Hospital is this fabulous 3 year young condo. The modern 3 bedroom, 2.5 bathroom home includes a family room and a large outdoor space. Storage will never be an issue in the well designed unit. Enter into an open living area with gorgeous hardwood floors, recessed lighting and a large front window that provides an abundance of natural light. The chef of the house will love cooking in this amazing kitchen which boasts two-tone cabinets, a large center island with pendant lights, farm sink, quartz counters, stainless steel appliances, beverage center and a large walk-in pantry. Down the hall and through double doors enter into the primary bedroom with a private en-suite and walk-in closet. The bathroom offers a stall shower with frameless glass door and tile surround. The room overlooks the private patio. Step down to the lower level and into the family room where you will find luxurious engineered hardwood floors which flow throughout. There are numerous closets and one has even been pre-plumbed for a powder room if you choose to convert the space. There are two additional good sized bedrooms; one is large enough to include a desk or sitting area and has a walk-in closet. Both rooms share a hall bathroom. Washer, dryer and laundry closet are conveniently located here as well. The back yard is fenced for privacy and offers plenty of space for multiple seating areas. It is the perfect spot dining al fresco or gathering with friends. Fabulous location just steps from public transportation, Rittenhouse Square, some of the city's best restaurants, Sprouts Super Market, Target, Petsmart and a Wine & Sprit Shop. Easy to commute to UPenn, Drexel, CHOP and more!
Location
State PA
County Philadelphia
Area 19146 (19146)
Zoning RM1
Rooms
Other Rooms Living Room, Primary Bedroom, Bedroom 2, Bedroom 3, Kitchen, Family Room, Breakfast Room, Laundry, Bathroom 2, Primary Bathroom, Half Bath
Basement Full
Main Level Bedrooms 1
Interior
Interior Features Breakfast Area, Ceiling Fan(s), Combination Kitchen/Living, Combination Kitchen/Dining, Entry Level Bedroom, Floor Plan - Open, Kitchen - Island, Primary Bath(s), Stall Shower, Upgraded Countertops, Walk-in Closet(s), Window Treatments, Wine Storage, Wood Floors
Hot Water Electric
Heating Forced Air
Cooling Central A/C
Flooring Hardwood, Ceramic Tile
Equipment Built-In Microwave, Dishwasher, Dryer, Oven/Range - Gas, Refrigerator, Stainless Steel Appliances, Washer
Fireplace N
Appliance Built-In Microwave, Dishwasher, Dryer, Oven/Range - Gas, Refrigerator, Stainless Steel Appliances, Washer
Heat Source Electric
Laundry Lower Floor
Exterior
Exterior Feature Patio(s)
Amenities Available Other
Water Access N
Accessibility None
Porch Patio(s)
Garage N
Building
Story 4
Unit Features Garden 1 - 4 Floors
Sewer Public Sewer
Water Public
Architectural Style Contemporary
Level or Stories 4
Additional Building Above Grade, Below Grade
New Construction N
Schools
Elementary Schools Chester A. Arthur
High Schools South Philadelphia
School District The School District Of Philadelphia
Others
HOA Fee Include Common Area Maintenance
Senior Community No
Tax ID 888304948
Ownership Condominium
Acceptable Financing Cash, Conventional
Listing Terms Cash, Conventional
Financing Cash,Conventional
Special Listing Condition Standard
Read Less Info
Want to know what your home might be worth? Contact us for a FREE valuation!

Our team is ready to help you sell your home for the highest possible price ASAP





