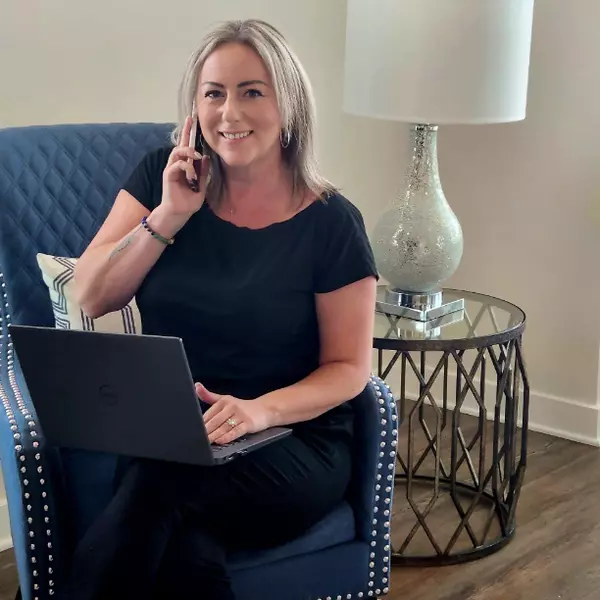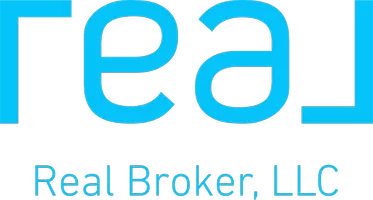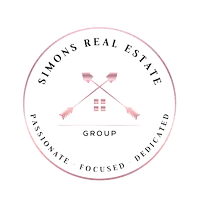Bought with Julia A Robertson • OCF Realty LLC
For more information regarding the value of a property, please contact us for a free consultation.
Key Details
Sold Price $266,500
Property Type Townhouse
Sub Type Interior Row/Townhouse
Listing Status Sold
Purchase Type For Sale
Square Footage 1,056 sqft
Price per Sqft $252
Subdivision Point Breeze
MLS Listing ID PAPH2010662
Sold Date 10/26/21
Style Side-by-Side
Bedrooms 3
Full Baths 1
Half Baths 1
HOA Y/N N
Abv Grd Liv Area 1,056
Year Built 1923
Available Date 2021-08-01
Annual Tax Amount $3,165
Tax Year 2021
Lot Size 818 Sqft
Acres 0.02
Lot Dimensions 15.00 x 54.50
Property Sub-Type Interior Row/Townhouse
Source BRIGHT
Property Description
This impressive 3-bedroom single family house is located in the Point Breeze neighborhood of Philadelphia, close to public transportation, convenient dining options and Wharton Square Playground. The home is perfect for either owner occupant or investment property. It was last occupied by longer term tenants that had been in the unit for 3 years. Monthly rent was $1,705/mo. This home boasts gorgeous modern finishes including hardwood floors, a stainless steel kitchen, contemporary lighting fixtures, fresh paint and recessed lighting throughout, and offers lots of storage space in the finished basement, and a private patio out back. It's a straight-through layout, with the living/dining area in the front of the home. You'll love the natural light and airy feel that the spacious first floor offers. The staircase is to your right, and has a sleek modern railing, consistent with the modern minimalist style you'll see throughout this home. The kitchen has black granite countertops, industrial accent lighting, white shaker cabinets, and brand new stainless steel appliances (refrigerator, gas range, built-in microwave, dishwasher), and elegant stainless fixtures. There's room for a dining table and chairs right by the kitchen, plus plenty of space for a living room setup in this sun-soaked space. Behind the kitchen, there's a small mudroom with access to your private patio and a half bathroom for added convenience. The basement is finished, with recessed lighting and brand new luxury vinyl plank flooring that was just installed after the tenants moved out. This would make an excellent TV/recreation room, with a wall cutout for a flatscreen and plenty of space for couches or even an extra bedroom. Washer and dryer are located on this level. Upstairs, you'll find three bedrooms and a full bathroom. The front and rear bedrooms are larger, and have large windows and dual closets, and the front bedroom has built-in shelving. The middle bedroom is considerably smaller, and would make a wonderful office space, nursery or could also comfortably fit a twin bed. All bedrooms have hardwood floors and plenty of natural light. The bathroom is equipped with sleek modern fixtures and classic white tile surround.
Location
State PA
County Philadelphia
Area 19146 (19146)
Zoning RSA
Rooms
Basement Full
Interior
Hot Water Natural Gas
Heating Central
Cooling Central A/C
Flooring Hardwood, Ceramic Tile, Carpet
Equipment Dishwasher, Oven/Range - Gas, Dryer, Washer, Stainless Steel Appliances
Appliance Dishwasher, Oven/Range - Gas, Dryer, Washer, Stainless Steel Appliances
Heat Source Natural Gas
Exterior
Water Access N
Accessibility None
Garage N
Building
Story 2
Sewer Public Sewer
Water Public
Architectural Style Side-by-Side
Level or Stories 2
Additional Building Above Grade, Below Grade
New Construction N
Schools
School District The School District Of Philadelphia
Others
Senior Community No
Tax ID 361381800
Ownership Fee Simple
SqFt Source Assessor
Acceptable Financing Conventional, FHA, VA
Listing Terms Conventional, FHA, VA
Financing Conventional,FHA,VA
Special Listing Condition Standard
Read Less Info
Want to know what your home might be worth? Contact us for a FREE valuation!

Our team is ready to help you sell your home for the highest possible price ASAP





