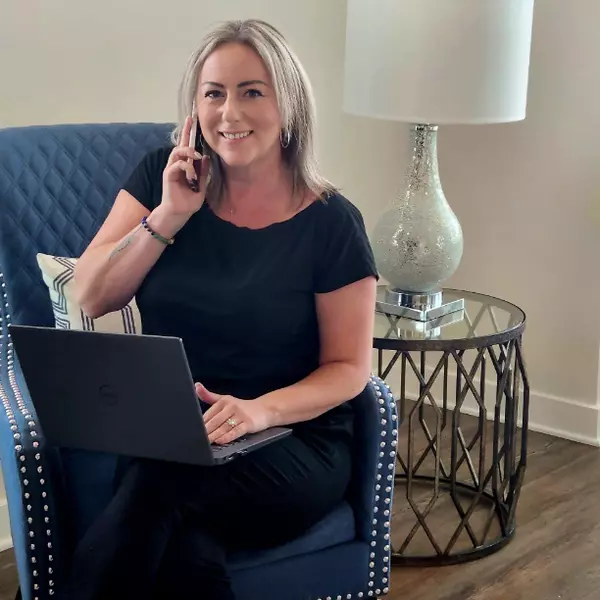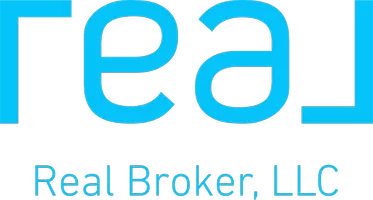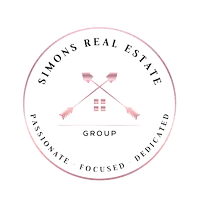Bought with Kevin M McGillicuddy • BHHS Fox & Roach-Center City Walnut
For more information regarding the value of a property, please contact us for a free consultation.
Key Details
Sold Price $749,000
Property Type Townhouse
Sub Type Interior Row/Townhouse
Listing Status Sold
Purchase Type For Sale
Square Footage 1,591 sqft
Price per Sqft $470
Subdivision Rittenhouse Square
MLS Listing ID PAPH2006320
Sold Date 09/17/21
Style Traditional
Bedrooms 3
Full Baths 2
HOA Y/N N
Abv Grd Liv Area 1,591
Available Date 2021-07-09
Annual Tax Amount $6,904
Tax Year 2021
Lot Size 632 Sqft
Acres 0.01
Lot Dimensions 15.81 x 40.00
Property Sub-Type Interior Row/Townhouse
Source BRIGHT
Property Description
412 Carlisle @Waverly is situated on one of the most historic beautiful blocks in Rittenhouse Square .
The property has been extensively renovated,updated and finished to a high standard.The living space covers most of the lot allowing for a
fully mastered elegant kitchen.Every details has been addressed :custom white cabinetry ,Bosch dishwasher,Monogram refrigerator and
microwave ,Viking cooktop,stone surfaces,gorgeous backsplash details,storage for the largest dinner platters.The living room and dining
room are well proportioned for entertaining.T There is an entry vestibule. The second level offers an open den/family room ,a bedroom ,and a stunning spa like bath.The
third level has a full white updated bath and two full sized bedrooms.The storage throughout the house is ample.The flooring is hardwood and neutral.The basement is clean and houses the mechanicals and laundry.The ceiling height in
the basement is above average.The property is in the Greenfield Catchment.The home is centrally
located in a vibrant neighborhood close to the Philadelphia
ORCHESTRA,OPERA,theaters,restaurants,universities ,hospitals and the central business district.
Location
State PA
County Philadelphia
Area 19146 (19146)
Zoning RM1
Direction East
Rooms
Other Rooms Living Room, Dining Room, Bedroom 2, Bedroom 3, Kitchen, Den, Basement, Bedroom 1, Bathroom 1, Bathroom 2
Basement Full
Interior
Interior Features Combination Dining/Living, Crown Moldings, Floor Plan - Traditional, Upgraded Countertops
Hot Water Natural Gas
Heating Central
Cooling Central A/C
Flooring Hardwood
Equipment Built-In Microwave, Built-In Range, Dishwasher, Disposal, Dryer, Energy Efficient Appliances, Refrigerator, Washer
Furnishings No
Fireplace N
Window Features Wood Frame
Appliance Built-In Microwave, Built-In Range, Dishwasher, Disposal, Dryer, Energy Efficient Appliances, Refrigerator, Washer
Heat Source Natural Gas
Laundry Basement, Lower Floor
Exterior
Utilities Available Cable TV Available, Electric Available, Natural Gas Available, Phone Available, Sewer Available
Water Access N
View City, Street
Roof Type Pitched,Rubber
Accessibility None
Garage N
Building
Lot Description Corner, Secluded
Story 3.5
Sewer Public Sewer
Water Public
Architectural Style Traditional
Level or Stories 3.5
Additional Building Above Grade, Below Grade
Structure Type Dry Wall,Plaster Walls
New Construction N
Schools
School District The School District Of Philadelphia
Others
Senior Community No
Tax ID 081144901
Ownership Fee Simple
SqFt Source Assessor
Acceptable Financing Cash, Conventional, Exchange
Listing Terms Cash, Conventional, Exchange
Financing Cash,Conventional,Exchange
Special Listing Condition Standard
Read Less Info
Want to know what your home might be worth? Contact us for a FREE valuation!

Our team is ready to help you sell your home for the highest possible price ASAP





