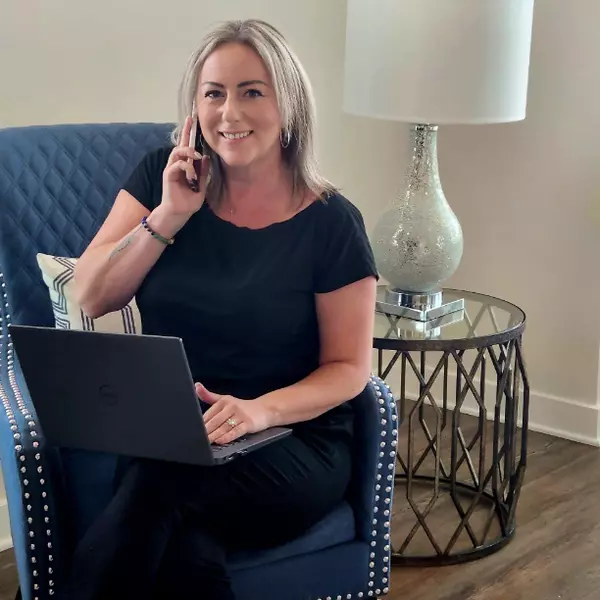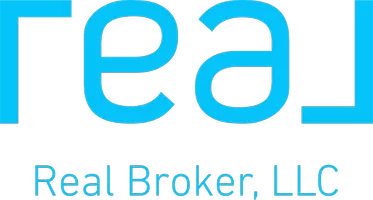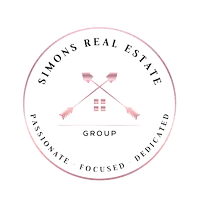Bought with SHANA WOOMER • Berkshire Hathaway HomeServices Homesale Realty
For more information regarding the value of a property, please contact us for a free consultation.
Key Details
Sold Price $159,000
Property Type Townhouse
Sub Type End of Row/Townhouse
Listing Status Sold
Purchase Type For Sale
Square Footage 1,396 sqft
Price per Sqft $113
Subdivision Harrisburg
MLS Listing ID PADA109574
Sold Date 07/26/19
Style Contemporary
Bedrooms 2
Full Baths 2
HOA Y/N N
Abv Grd Liv Area 1,396
Year Built 1998
Annual Tax Amount $3,056
Tax Year 2019
Lot Size 7,405 Sqft
Acres 0.17
Property Sub-Type End of Row/Townhouse
Source BRIGHT
Property Description
Your SEARCH is OVER!Great location to be close to everything and away from the hustle and bustle. First floor master bedroom with bath and walk in closet. First floor laundry. Eat in area for kitchen with a pass through to the dining area. Living / Dining area has vaulted ceiling,recessed lights, & a propane fireplace. Loft and 2nd bedroom with a bath. Full basement and garage. Small side yard . Decks. Home warranty . Sellers going to retirement home. Minor repairs being done as home inspection by Enviroquest was done. Home warranty with acceptable offer. Immediate occupancy. NO HOA. Day light showings only
Location
State PA
County Dauphin
Area Lower Paxton Twp (14035)
Zoning RESIDENTIAL
Rooms
Other Rooms Living Room, Dining Room, Primary Bedroom, Bedroom 2, Kitchen, Foyer, Laundry, Loft, Bathroom 1, Bathroom 2
Basement Interior Access, Unfinished
Main Level Bedrooms 1
Interior
Interior Features Breakfast Area, Combination Dining/Living, Dining Area, Entry Level Bedroom, Floor Plan - Open, Kitchen - Eat-In, Kitchen - Table Space, Primary Bath(s), Pantry, Recessed Lighting, Skylight(s), Walk-in Closet(s)
Hot Water Electric
Heating Heat Pump(s), Forced Air
Cooling Central A/C, Heat Pump(s)
Equipment Dryer - Electric, Washer
Fireplace Y
Appliance Dryer - Electric, Washer
Heat Source Electric, Propane - Leased
Exterior
Parking Features Garage - Front Entry, Garage Door Opener, Inside Access
Garage Spaces 1.0
Utilities Available Cable TV Available, Electric Available, Phone Available, Propane
Water Access N
View Garden/Lawn, Street
Roof Type Asphalt
Accessibility None
Attached Garage 1
Total Parking Spaces 1
Garage Y
Building
Story 2
Sewer Public Sewer
Water Public
Architectural Style Contemporary
Level or Stories 2
Additional Building Above Grade, Below Grade
New Construction N
Schools
Middle Schools Central Dauphin East
High Schools Central Dauphin East
School District Central Dauphin
Others
Senior Community No
Tax ID 350581690000000
Ownership Fee Simple
SqFt Source Assessor
Acceptable Financing Cash, Conventional, FHA, VA
Listing Terms Cash, Conventional, FHA, VA
Financing Cash,Conventional,FHA,VA
Special Listing Condition Standard
Read Less Info
Want to know what your home might be worth? Contact us for a FREE valuation!

Our team is ready to help you sell your home for the highest possible price ASAP





